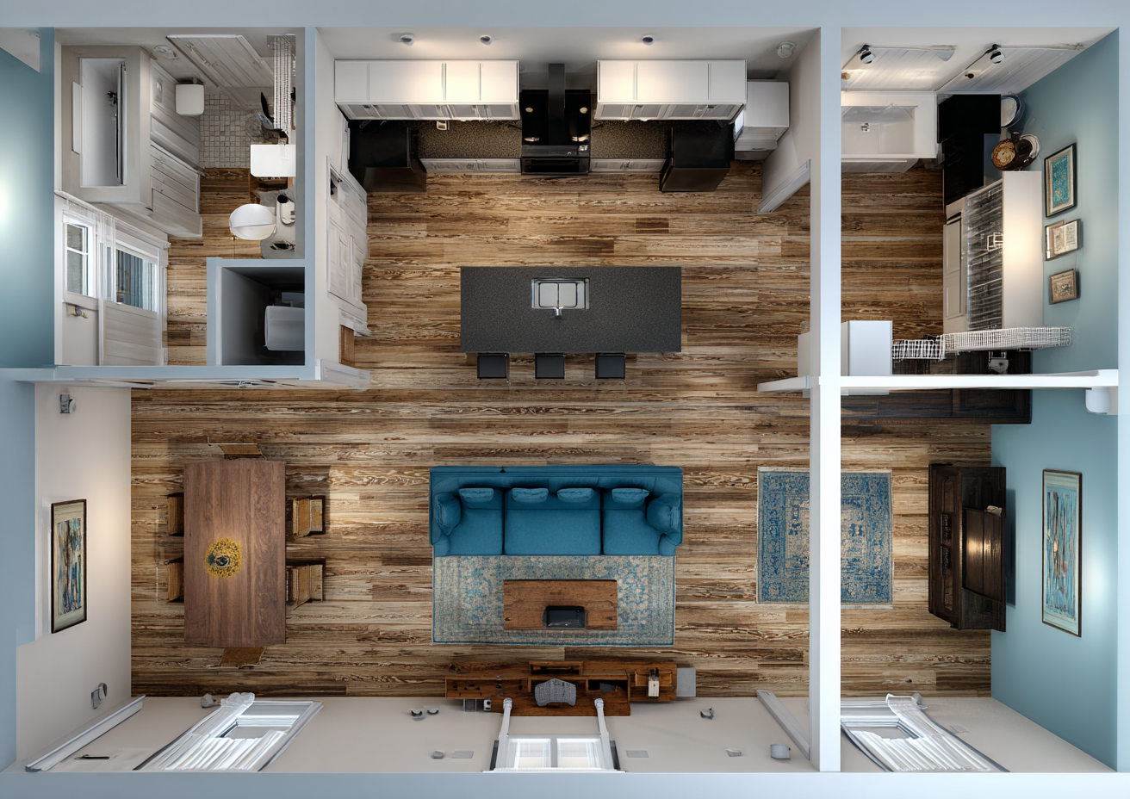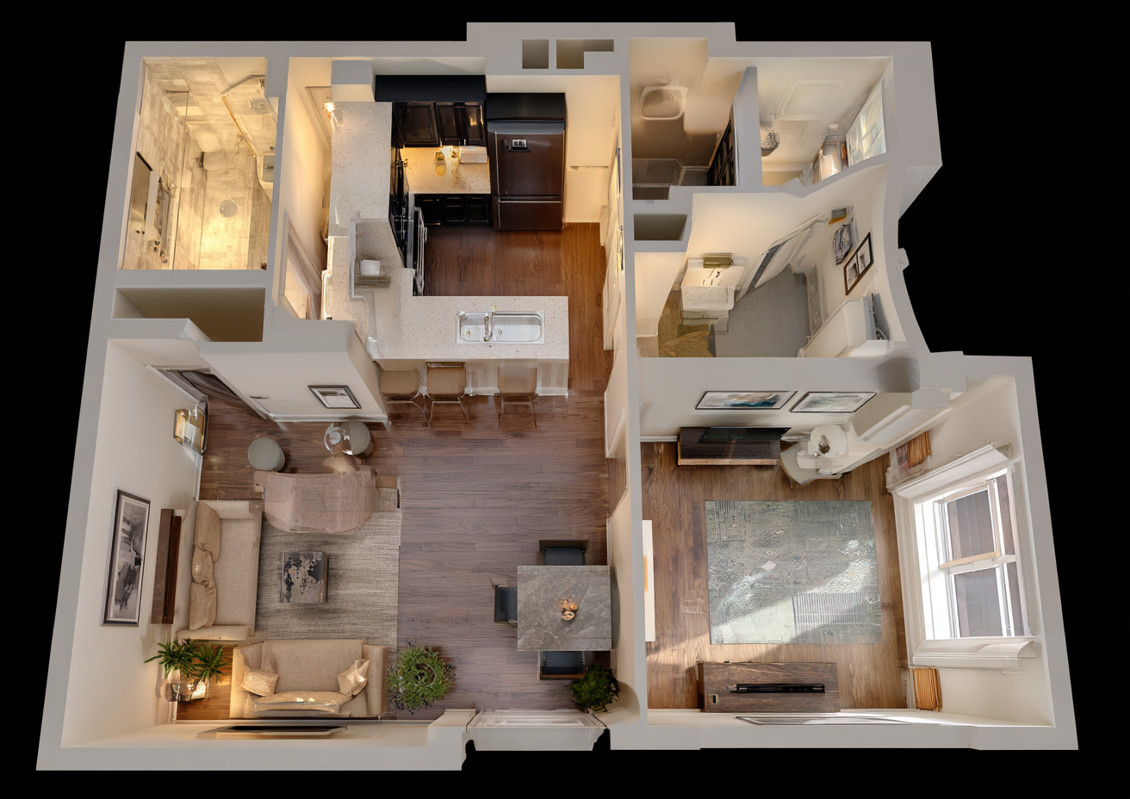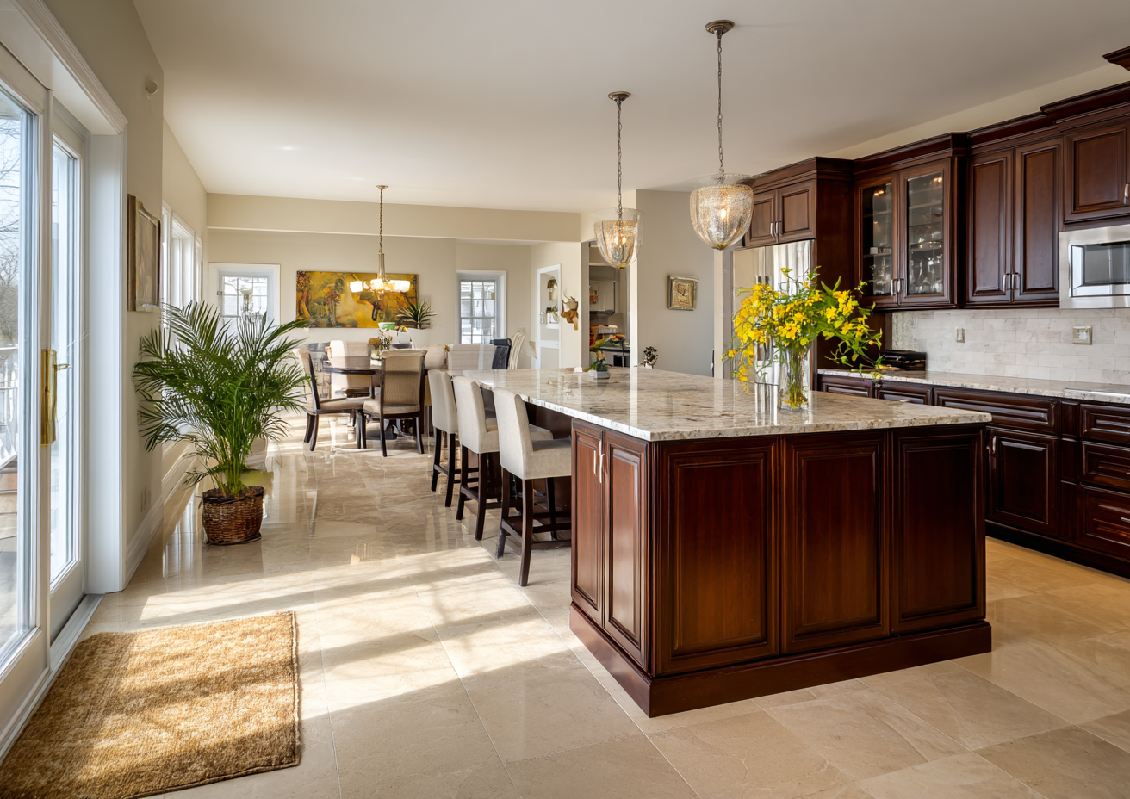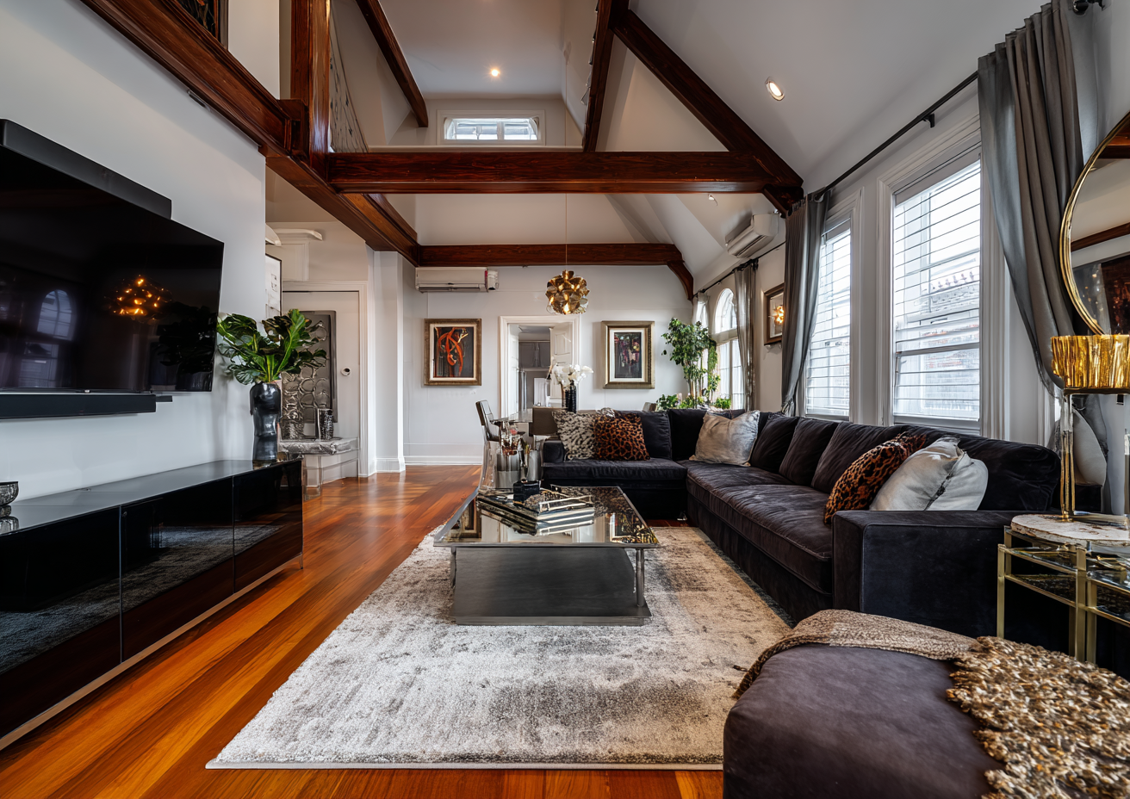The Blueprint for Success: Why Floor Plans are Essential for NYC Listings
Real estate floor plans in NYC showcase a luxurious open-concept apartment with modern furnishings and large windows.
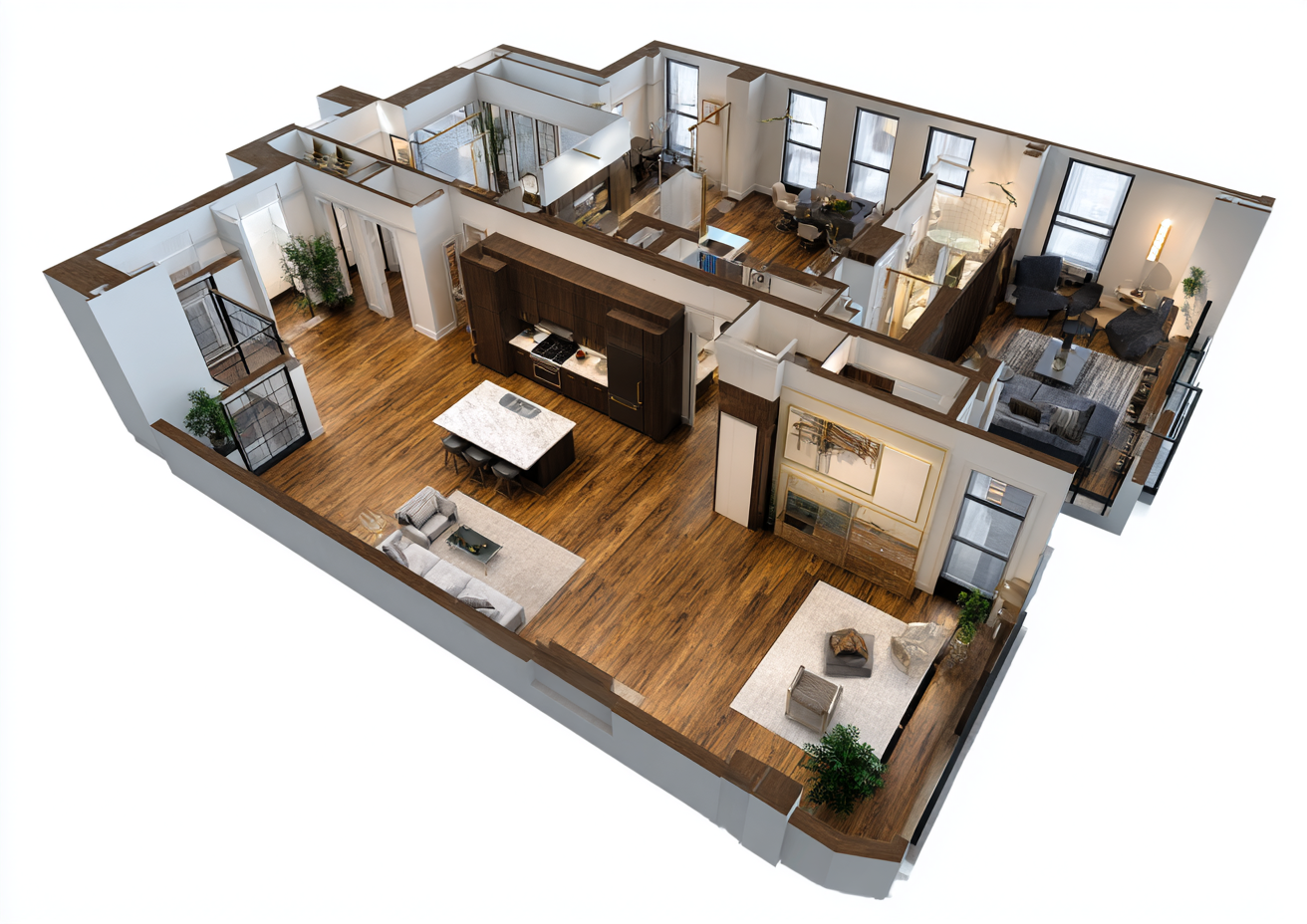
Real estate floor plans in NYC: Why Every Listing Needs One
Introduction
When it comes to selling homes in the city, real estate floor plans in NYC are simply not optional. If you've ever tried to decode a NYC apartment layout plan from a handful of listing photos, you already know the struggle is real. In a sprawling city full of compact and unconventional apartments, understanding the true flow and size of a unit can feel like an impossible puzzle for buyers and renters alike. In this blog, you’ll learn why a professional floor plan is now a must-have for NYC listings, how a 2D floor plan service in NYC can transform your marketing strategy, and why RealtaSnap is your go-to partner for affordable, high-quality floor plans that get real results.
The Biggest Pain Point: Confusion and Lost Interest
Every New York agent knows the scenario—your photos are gorgeous, the features sound impressive, but potential buyers just can’t picture the space. Why? Because NYC apartments rarely follow a cookie-cutter pattern. You might be working with a railroad layout, a multi-level walkup, or a fifth-floor studio with a nook that can’t be captured from one angle. Words simply don’t do justice to the quirks, and photos leave too much to the imagination.
Here’s the reality: Shoppers today aren’t spending their weekends touring every listing. They want to know right from their screens whether an apartment’s layout fits their lifestyle. When a listing is missing a floor plan, it immediately raises questions—how big is the bedroom, really? Where are the closets? How do the windows line up? And most of all: Am I about to waste my time visiting?
Skipping a floor plan means you risk losing serious buyers at the very first click. In a fast-moving market like New York, any confusion—even momentary—sends people to the next listing, and your opportunity leaves with them.
Enter RealtaSnap: Solving the NYC Floor Plan Dilemma
So what’s the solution to the never-ending layout guessing game? At RealtaSnap, we believe every agent and landlord deserves pro-level marketing tools—without the premium price tag. That’s why we offer 2D floor plan services in NYC as an affordable, easy add-on to any of our popular photo packages.
Our floor plans are created by skilled professionals using laser-precise measurements and fast-turnaround editing. We know what matters most: accuracy, clarity, and quick delivery. When you book a shoot with RealtaSnap, just select a floor plan as an add-on, and our team will take care of the rest. Within 24 hours, you’ll have a polished, easy-to-read graphic that maps out every detail—from room sizes and wall placements to windows, doors, closets, and special features. Our platform delivers everything in one streamlined package, so you can go live with confidence and speed.
What does this cost? For apartments and homes up to 3,000 sq ft, our floor plans are just $149. For larger spaces up to 6,000 sq ft, it's only $199. No hidden fees. No confusing upgrades. Just premium results.
All prices and information are subject to change. Information is deemed reliable but not guaranteed.
Benefits of Adding a Floor Plan with RealtaSnap
- Instant clarity for buyers – Let viewers see the entire space and flow before they even visit. No more mystery rooms or awkward surprises.
- Faster decision-making – The easier it is for people to visualize your listing, the faster they shortlist and set up a showing.
- Increased listing engagement – Floor plans mean more clicks, longer time spent on your listing, and higher quality inquiries.
- Professional polish for your brand – Show that you take your listings seriously, and so should buyers.
- Affordability – Get a professional, ready-to-use 2D floor plan for just $149—no need to chase down an architect or pay overpriced fees.
- Lightning-fast turnaround – Book and receive your floor plan in just 24 hours, right alongside your HDR photos and other marketing materials.
Why RealtaSnap Is the Smart Agent’s Choice
Let’s cut to the chase—any floor plan is better than none, but not all floor plan services in New York are created equal. Some companies tack on extra charges for high-resolution images, room labels, or branded versions. Others require third-party scheduling and force you to juggle vendors. That’s not the RealtaSnap way.
Here’s what makes us stand apart:
- It’s fully integrated: Book your floor plan alongside photos, 3D tours, drone shots, and more—with a few clicks, in one smart dashboard.
- Expert accuracy: Our team combines real-world measuring with digital expertise, ensuring each NYC apartment layout plan is true to life and ready for MLS, StreetEasy, and other platforms.
- Transparent pricing: What you see is what you pay. No surprise surcharges at checkout.
- Speed and reliability: Next-day turnaround means you never miss a window to go live, even in ultra-fast markets.
- Seamless delivery: Download, share, and publish from mobile or desktop—no tech headaches, ever.
Try getting all that from a company that treats floor plans as an afterthought. At RealtaSnap, every part of your listing has to shine, and we make sure floor plans do the heavy lifting they were meant for.
Floor Plans: The Listing Upgrade New Yorkers Expect
The bottom line? In New York’s packed, competitive real estate scene, serious buyers don’t just want photos—they expect to see a complete NYC apartment layout plan. Floor plans have become the gold standard for transparency, trust, and buyer engagement. They answer questions before they’re asked and set the tone for a smooth, informed transaction.
Skip the guesswork, and your listing stands out. With RealtaSnap, adding a 2D floor plan service in NYC is as easy as ordering coffee—quick, reliable, and totally essential.
Conclusion: Let’s Get Your Listings Noticed
Ready to show your listings in the best light—and finally take the confusion out of compact NYC apartments? Trust RealtaSnap to deliver floor plans that make buyers take action, not second-guess.
Jumpstart your next listing today: Book your floor plan with RealtaSnap or learn more about our full suite of services.
Because at the end of the day, clarity closes deals. Don’t settle for less.
Frequently Asked Questions
What if my listing already has professional photos—is it really necessary to add a floor plan?
Absolutely. Even the best photos can’t capture how rooms connect or how the space flows. In NYC, where layouts are anything but typical, a floor plan turns confusion into confidence, making it far more likely that buyers will schedule a showing.
Aren't floor plans expensive or slow to produce?
Not with RealtaSnap. Our floor plans start at $149 for spaces up to 3,000 sq ft, with a guaranteed 24-hour turnaround. It’s an affordable investment for maximizing your listing’s impact and timeline.
Do I need special software or tech skills to use the floor plan files?
Nope! We deliver all your materials in standard formats that are compatible with MLS, StreetEasy, and all major platforms. Everything is uploaded to your RealtaSnap dashboard—ready to share with a single click.


