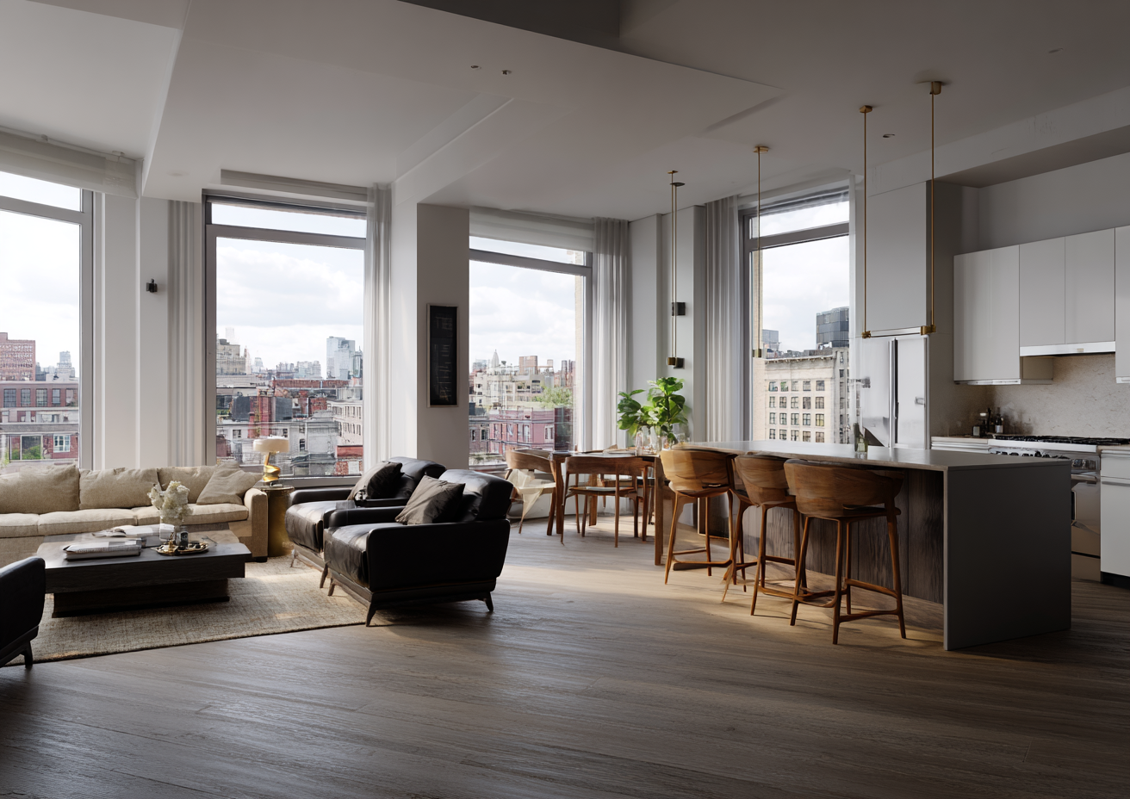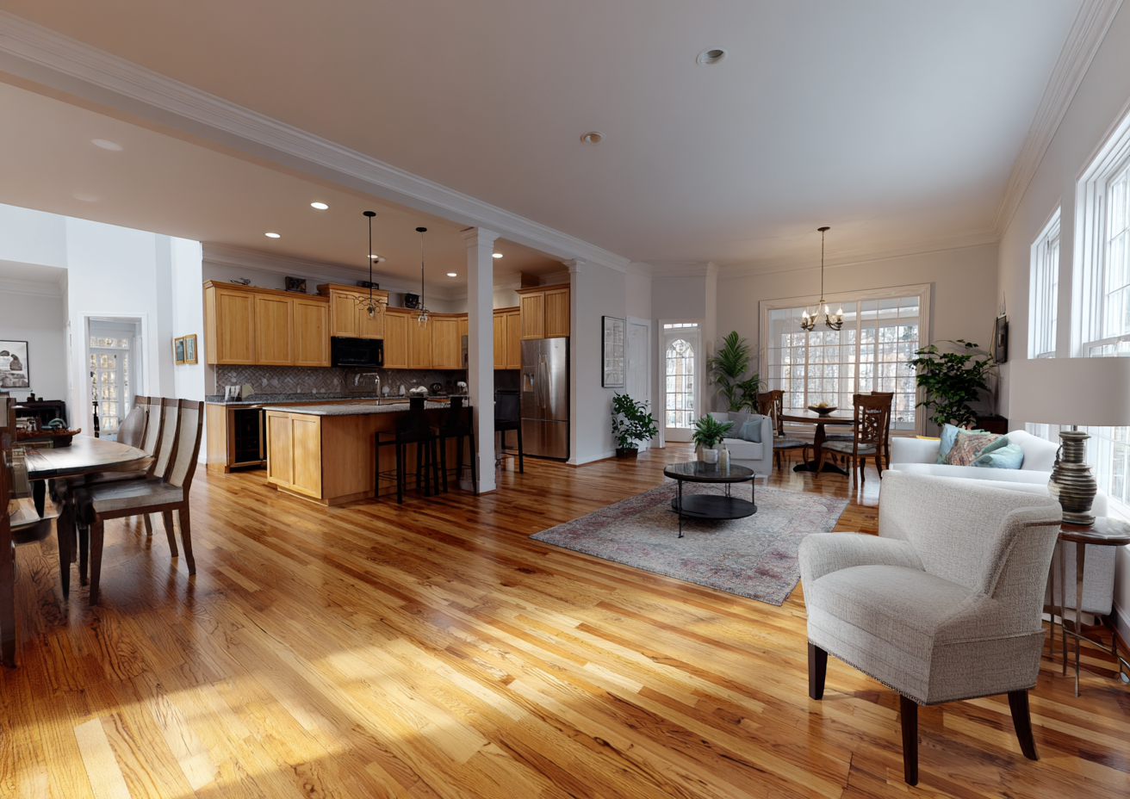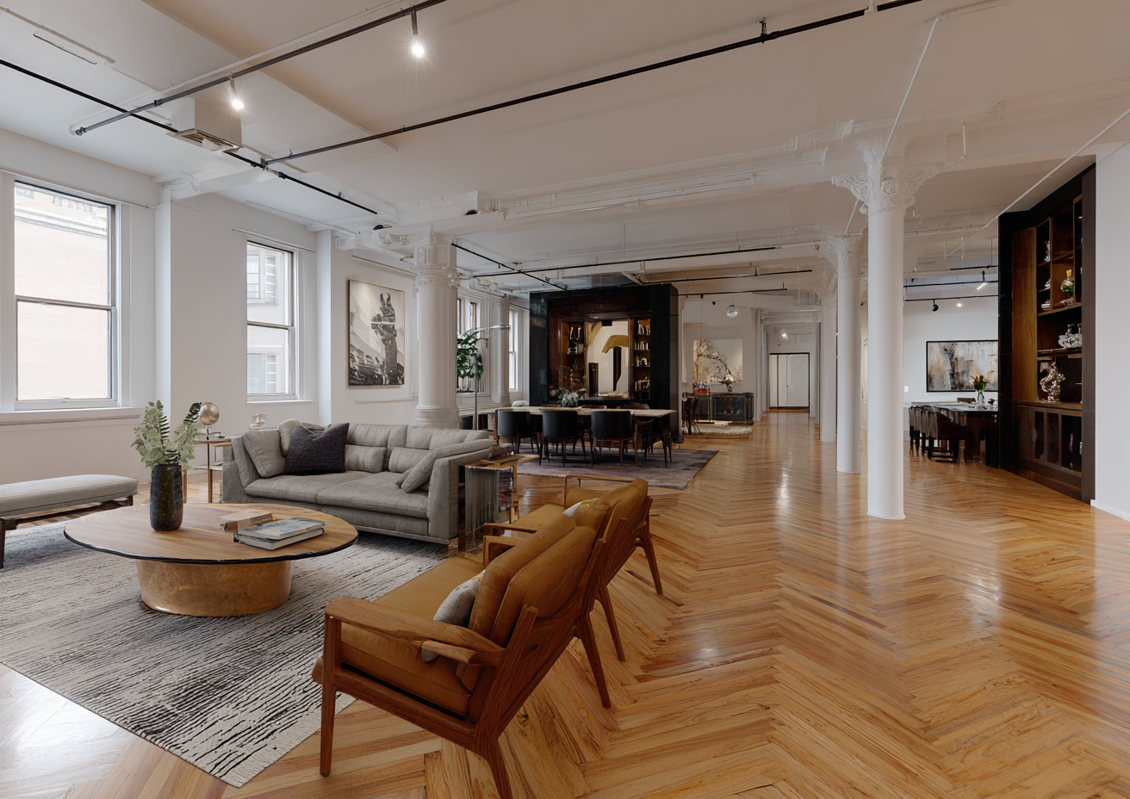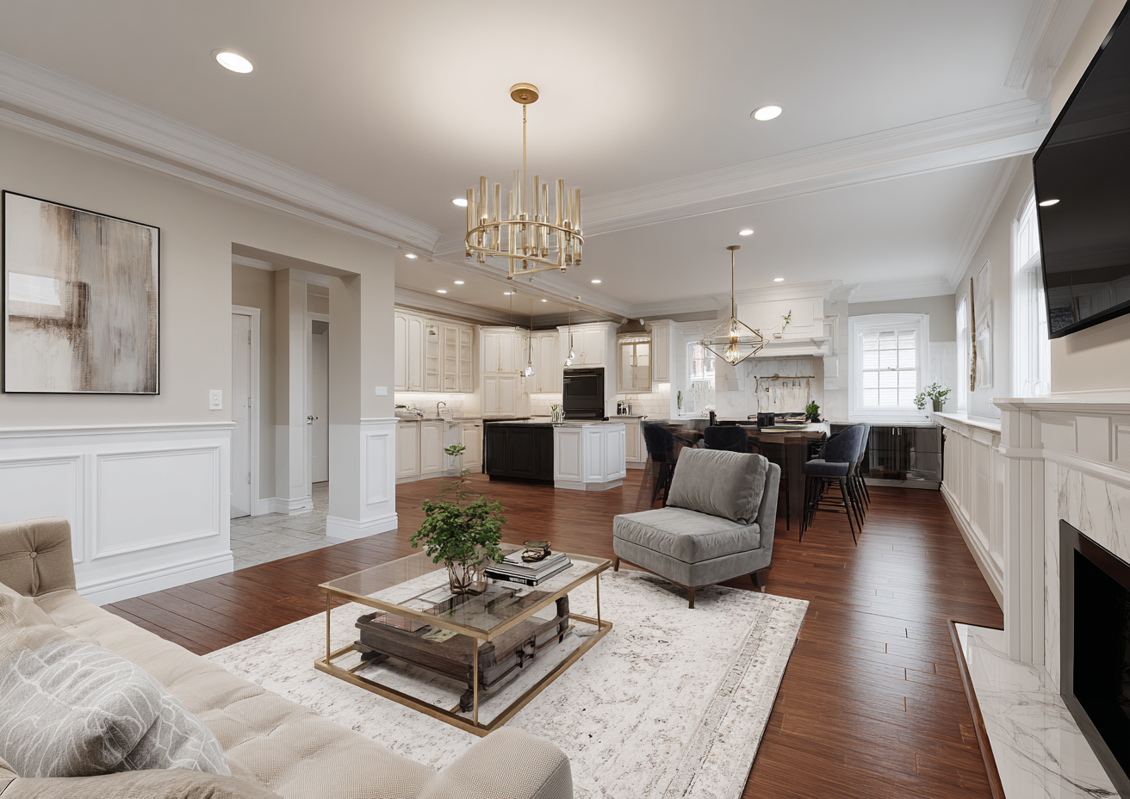The Small Detail with a Big Impact: NYC Floor Plan Case Studies
A detailed and modern interior layout showcases a stylish living room, kitchen, and dining area, all illuminated by large windows typical of real estate floor plans in NYC.
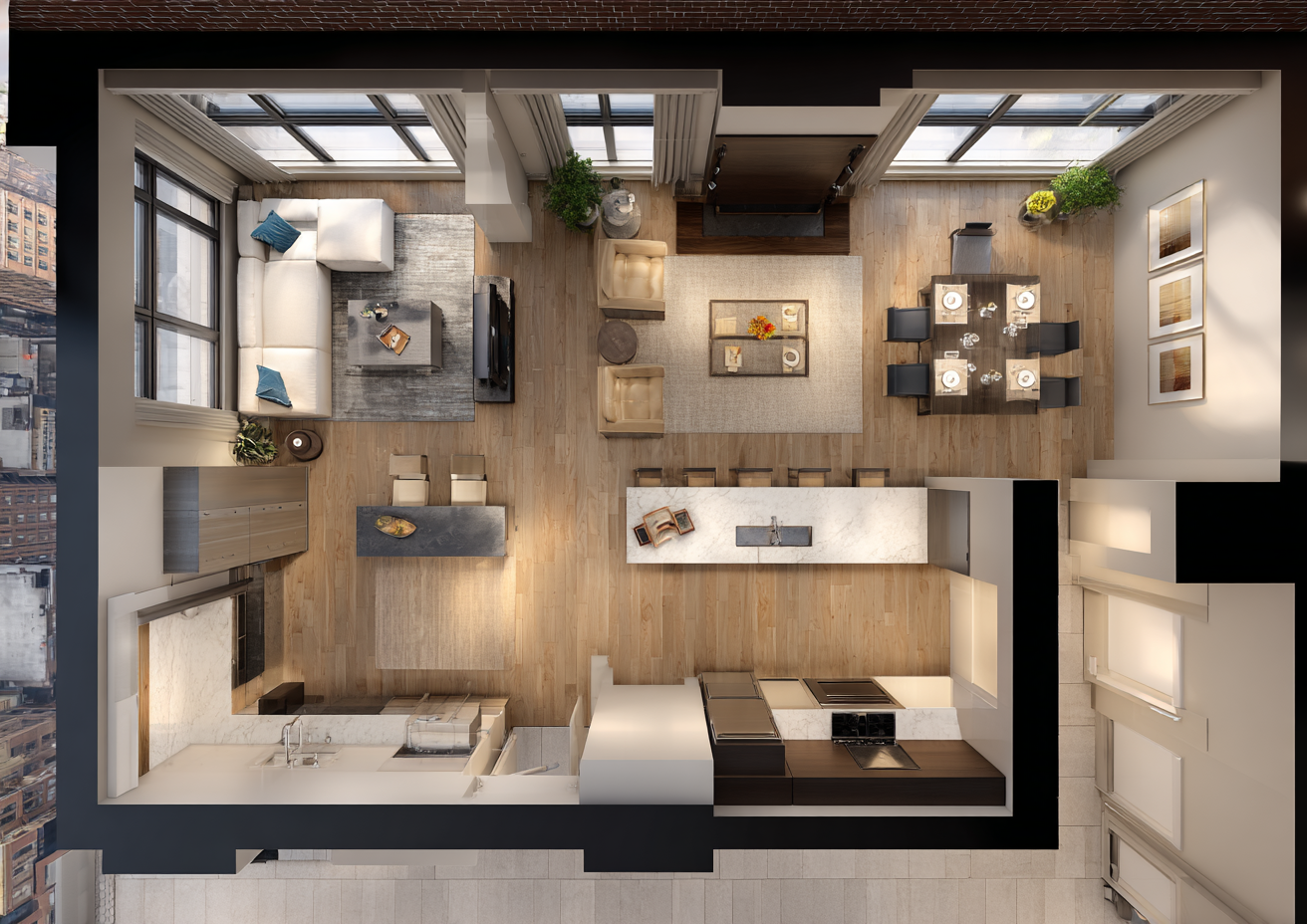
Real Estate Floor Plans in NYC: Real Results from Real Case Studies
Introduction: The Power of Floor Plans in NYC Listings
Getting a listing noticed in the hustle and bustle of New York City isn’t for the faint of heart. When you’re juggling multiple showings, updating clients, and just trying to keep your head above water, adding an extra step like floor plans might feel unnecessary. But here's the scoop: using case study real estate floor plans solutions and providing clear visual guides is the one lever that can truly transform the way your apartments get noticed in a crowded marketplace. In today's post, you'll discover how leveraging professionally designed floor plans isn’t just a “nice to have”—it's a game-changer. We'll highlight several real-life-inspired tales of NYC agents whose properties stood out, sold faster, and closed higher all because they embraced the power of floor plans. Plus, you’ll see exactly how RealtaSnap makes the entire process quick, affordable, and agent-proof.
The Big Problem: Confusing Layouts, Lost Buyers, and Missed Opportunities
Picture this: You’ve listed a pre-war Upper West Side apartment. The marketing photos are strong, the light is fantastic, and your open houses are well attended. And yet—every follow-up call seems to end with the same question: “Where’s the second bathroom?” or “I just couldn’t figure out how the rooms connect from the photos.” It’s enough to make anyone want to tear their hair out.
Let’s face it—NYC apartments are infamous for quirky layouts. Angled hallways. Unexpected steps. Hidden closets. Without a clear roadmap, potential buyers or renters are left scratching their heads, missing the flow, and sometimes, walking away altogether. If your listing doesn’t make sense to someone browsing on their phone while bundled up on the subway, you’re missing the mark.
And what happens next? You get stuck repeating the same explanations, sending hand-drawn diagrams, or, worst of all, seeing your property linger on the market while newer listings pass you by. Agents lose time, sellers lose patience, and deals fall through the cracks.
Case Study: How a Floor Plan Clarified a Confusing Layout and Led to a Quick Sale
Here’s a hypothetical, yet totally plausible scenario many NYC agents will recognize: Sarah, a midtown agent, had a two-bedroom condo with a winding “shotgun” layout. The photographs looked great, but photos alone couldn’t capture how the bedrooms were privately tucked away from the living area—a key selling feature for NYC buyers wanting peace and quiet.
After several open houses filled with confused visitors (“Wait, is this the master bath or the guest bath?”), Sarah turned to RealtaSnap for a digital floor plan. Within 24 hours, she had a clean, detailed rendering to share online. Suddenly, not only were questions answered before showings, but qualified buyers started scheduling tours. The condo had multiple offers within two weeks—all because the floor plan removed guesswork and built buyer confidence.
So, do floor plans help sell NYC apartments? Just ask Sarah—or any of the thousands of agents who’ve leveled up their listings with detailed layouts.
RealtaSnap: NYC’s Floor Plan Solution for Busy Agents
There’s a reason so many agents keep RealtaSnap on speed dial. We know firsthand just how much riding on your listings. Our job is to help you put your best foot forward—fast.
Here’s what you get when you book a real estate floor plan in NYC with RealtaSnap:
- Quick Turnaround: Our team delivers professionally drafted, easy-to-read floor plans (up to 3,000 sq ft) for just $149. Larger listings (3,001–6,000 sq ft)? Only $199.
- Precision and Clarity: No more squinting at blurry hand sketches or wondering if the dining nook is a closet or a bedroom. Every floor plan is crafted by pros who know NYC’s quirks.
- Seamless Booking: Schedule in less than three minutes, get notified automatically when your plans are ready, and share them instantly from any device.
- One-Stop Shop: Pair your floor plans with our HDR photography, 3D virtual tours, or drone shots—all bookable together for streamlined service. Every package even includes a free custom property website.
Still not sure? Check out the simple booking flow and service breakdown at RealtaSnap’s real estate photography NYC page.
More NYC Agent Case Studies: “If Only I’d Had a Floor Plan…”
Let’s dig into a couple more scenarios—straight out of the agent playbook—where clear layouts made all the difference.
Case Study 1: The Brooklyn Brownstone and the Multi-Generational Buyer
Luis, a Brooklyn agent, had a Park Slope brownstone with gorgeous original details…and a staircase that split the bedrooms across unexpected half-levels. Traditional photos just couldn’t show the full story. After adding a RealtaSnap floor plan to the listing, Luis noticed that buyers coming to his showings were already aware of the split-level layout and instead of hesitating, they saw opportunity—for privacy, for home offices, or for multi-generational living. The property closed 12% over asking.
Case Study 2: Clarity During Virtual Tours on Streeteasy and Zillow
In Queens, Mia was selling a Sunnyside co-op right as remote tours were the norm. Photos and video were helpful, but her listing truly shined when paired with a RealtaSnap floor plan. Out-of-town buyers could toggle between the 3D walk-through and the printable layout—leading to an offer from a relocating couple who never saw the unit in person until closing. Realtors who listen to buyers’ actual feedback know: that extra transparency builds trust.
The Key Benefits of Professional Floor Plans by RealtaSnap
- Amplified Attention: Listings with floor plans get more engagement on Zillow, Streeteasy, and Realtor.com—meaning your property stands out right from the first click.
- Smoother Showings: No more confusion in walkthroughs or wasted time with buyers who aren’t the right fit.
- Serious Offers Faster: Buyers gain confidence and clarity, so you get fewer tire-kickers and more ready-to-move clients.
- Flexible Pairing: Combine floor plans with stunning photos, AI-powered virtual staging ($10/photo), or 3D tours for a truly premium presentation.
- All-Inclusive Pricing: No surprise upgrades or added fees—everything is laid out clearly before you book.
- 24-Hour Turnaround: Beat the clock with fast delivery. Go live sooner, sell faster.
All prices and information are subject to change. Information is deemed reliable but not guaranteed.
Why RealtaSnap Is the Top Choice for NYC Agents
Let’s cut through the noise: while plenty of providers dabble in floor plans, RealtaSnap is purpose-built for the unique challenges of New York real estate. For one, our editors and drafters are familiar with everything from quirky pre-war studios to sprawling modern lofts—and our process eliminates miscommunication between agent and designer. The bottom line? You get accurate, attractive, and easy-to-read layouts customized for NYC’s fast pace.
We also include industry-leading extras like:
- All HDR photography standard—never a paid upgrade
- Drone services and 3D tours handled by FAA-certified pilots
- Instant delivery via mobile and web access
- A free custom listing site with every shoot—no hidden fees, ever
Others might nickel-and-dime you for features that RealtaSnap includes with every order. Our tech-driven, client-first platform is why power agents from the city’s best-known brokerages trust us again and again.
Want to see how the process works start to finish? Book a floor plan shoot now at realtasnap.com/schedule.
The Takeaway: Floor Plans Sell NYC Apartments—Let’s Get You Booked
In this market, speed and transparency win. Whether you’re marketing a stylish Tribeca loft, a cozy Brooklyn walk-up, or a spacious new development in Jersey City, clear and professional floor plans are the competitive edge that help you go from “just listed” to “under contract.” RealtaSnap has your back with powerful floor plan solutions, affordable pricing, and a booking process made for busy agents like you.
Ready to save time, wow clients, and sell faster? Head to www.realtasnap.com to get your next listing started.
Frequently Asked Questions
<details><summary>Do floor plans make much of a difference if my NYC apartment photos are already high quality?</summary><p>It's a common worry—why bother with another deliverable if your photos are already top-notch? The truth is, floor plans answer the questions photos can't. They clarify flow, scale, and room relationships, especially in unique NYC layouts. Adding a floor plan always enhances your marketing package and can speed up the sale.</p></details>
<details><summary>I’m concerned about extra costs—are these floor plans worth it compared to traditional marketing?</summary><p>We hear you! Budget is important. But RealtaSnap's plans start at just $149, and agents routinely report faster sales and fewer wasted showings after adding a floor plan. In many cases, that investment easily pays for itself in saved time and stronger offers.</p></details>
<details><summary>What if my property is irregular or hard to measure—can RealtaSnap still create an accurate floor plan?</summary><p>Absolutely. Our team specializes in NYC's quirkiest apartments, brownstones, and commercial spaces. We work directly from on-site measurements and comprehensive photography to deliver precise, polished plans—no matter the odd angles or vintage quirks.</p></details>


