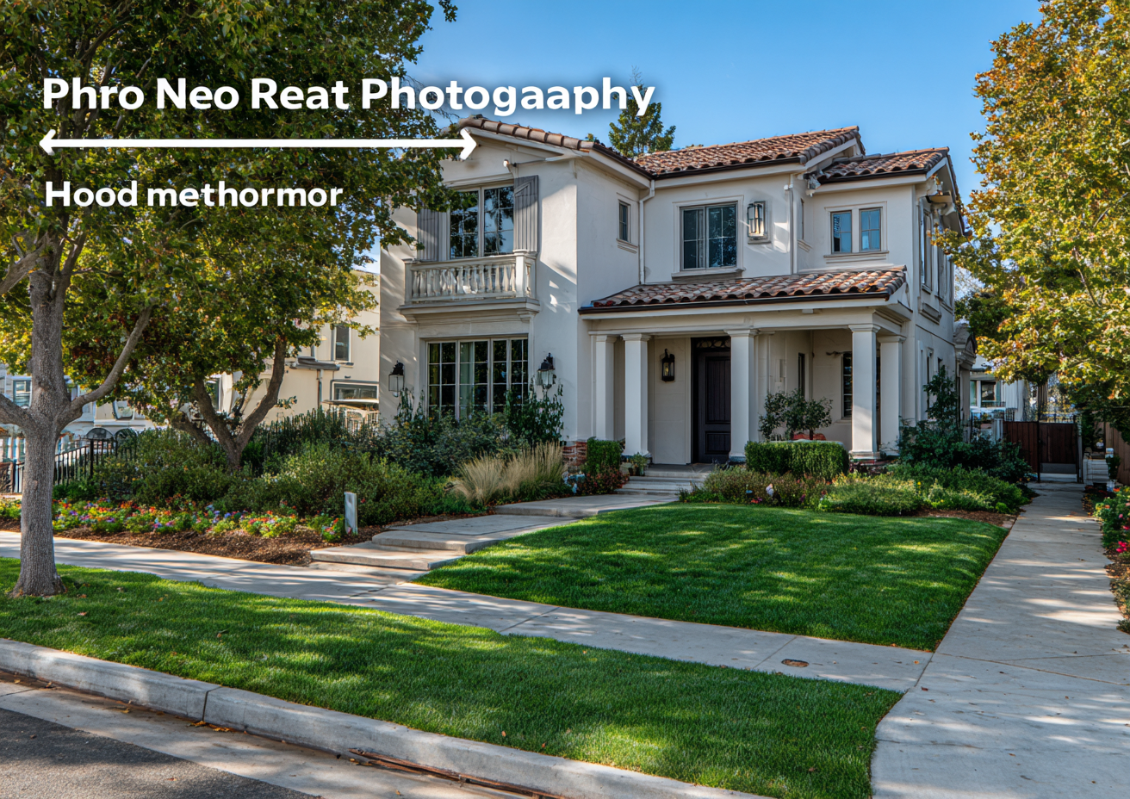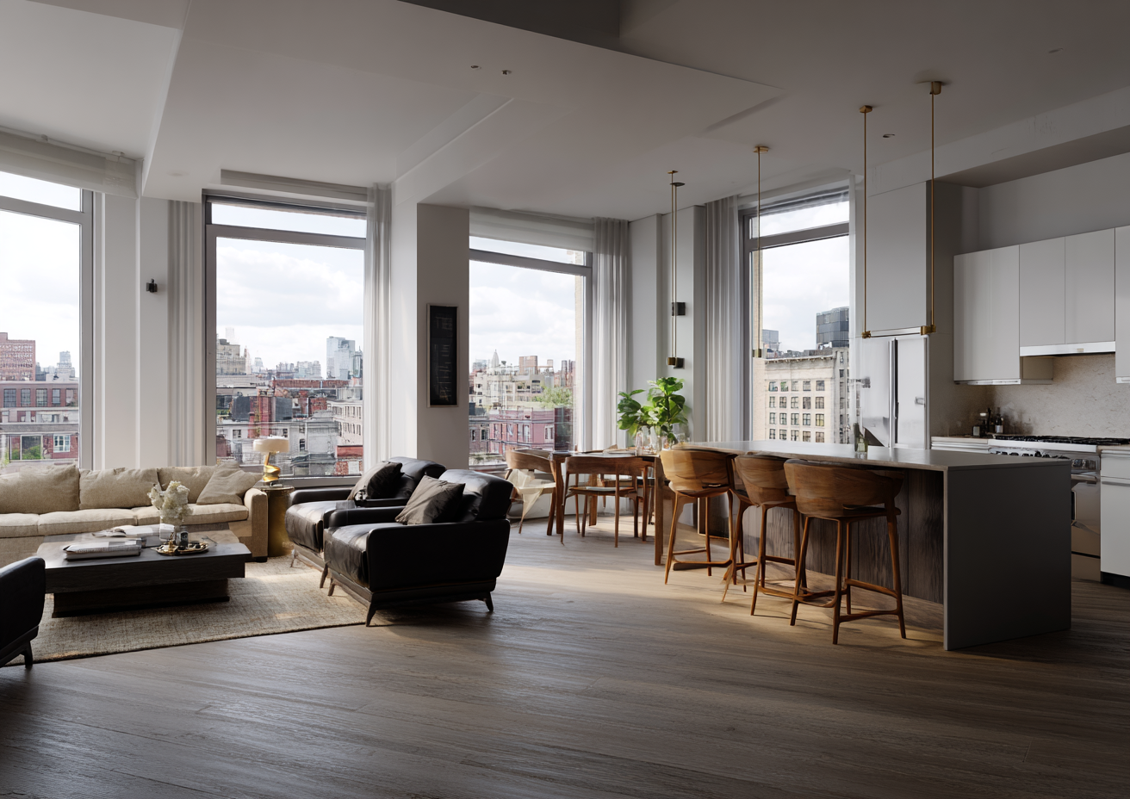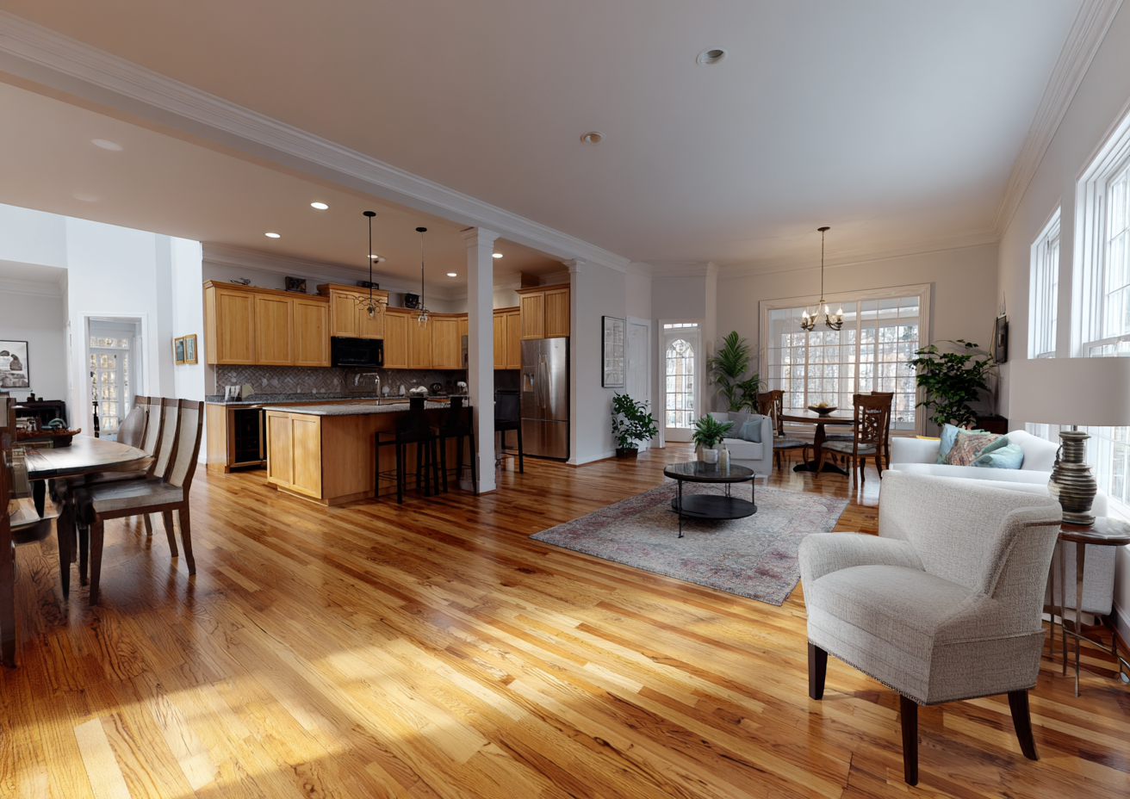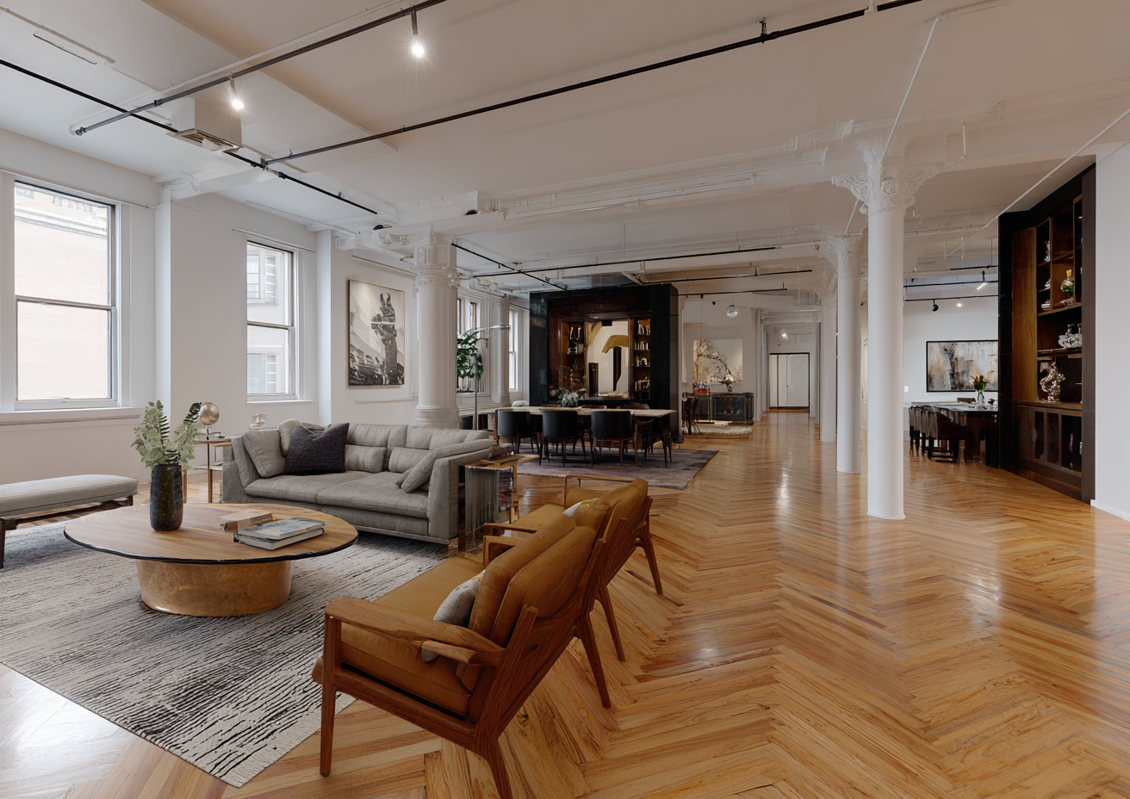Visualizing the Flow: How Floor Plans Help Sell NJ Family Homes
A spacious and modern living area features elegant furnishings and an open staircase, reflecting the high-end real estate floor plans NJ style.
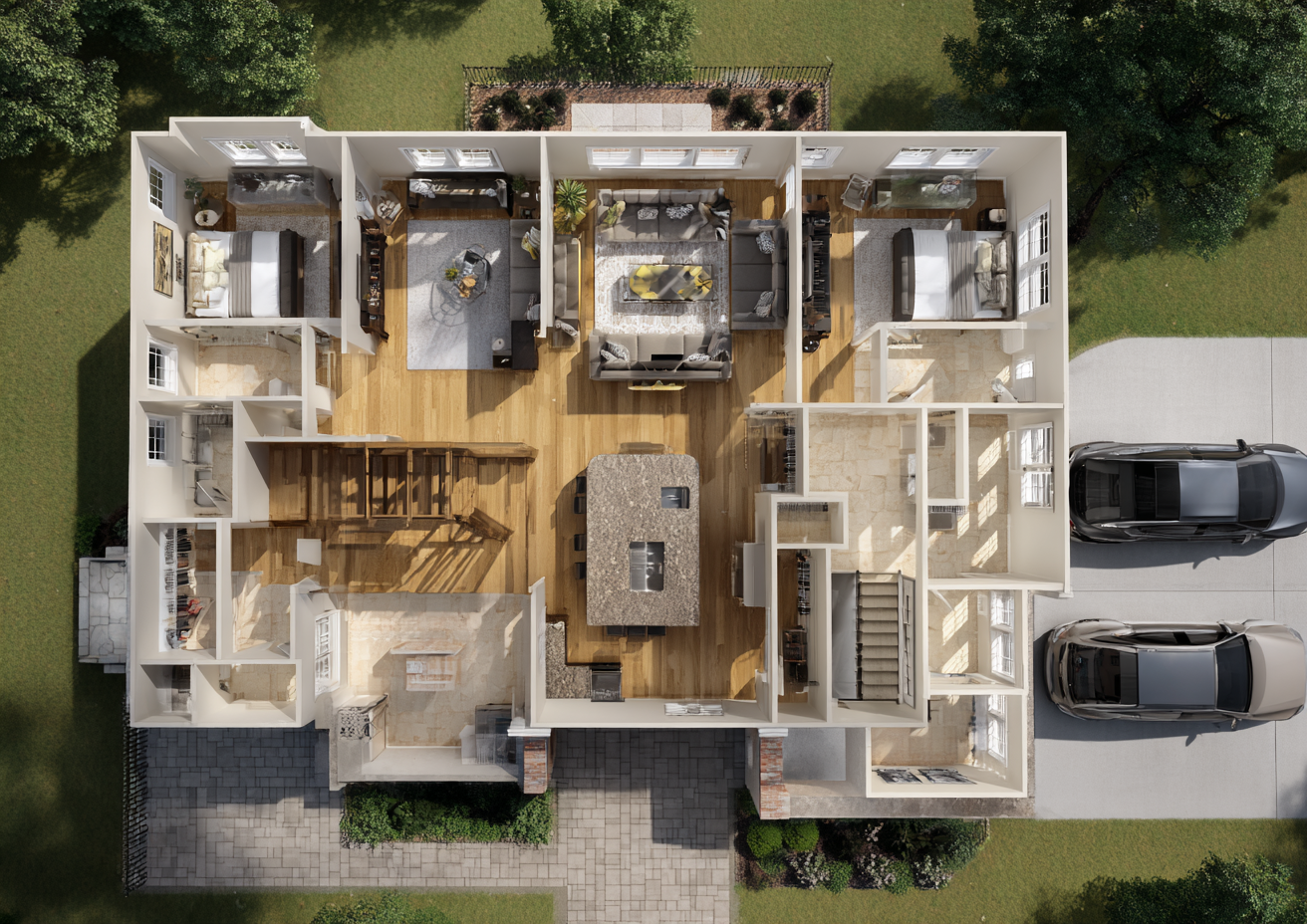
Why Real Estate Floor Plans in NJ Make Every Listing Stand Out
Unlocking the Big Picture for New Jersey Homebuyers
Looking to sell your next listing faster? Real estate floor plans in NJ are a game-changer for agents and sellers aiming to grab buyers’ attention—especially when you’re marketing unique property styles from mature split-level homes to sprawling center-hall colonials. In this blog, you’ll dive into why clear, professionally produced floor plans are the not-so-secret weapon for highlighting any home’s true layout, flow, and possibility. We’ll show how understanding layout with a floor plan tips the scales in your favor, why it’s essential for New Jersey’s most common—but most complicated—home styles, and how RealtaSnap delivers accuracy and value with a streamlined service that keeps you ahead of the curve.
The Hidden Hurdle: Confusing Layouts Can Kill Good Listings
Ever have buyers schedule a tour, fall in love with the curb appeal, and then immediately lose steam once they’re inside? Here’s the brutal truth: even with beautiful photos, complex layouts—from classic split-level floor plans to winding colonial footprints—can leave buyers scratching their heads.
Without a clear visual of how rooms connect, buyers resort to guesswork. And guesswork? It leads to doubt, uncertainty, and hesitation. The last thing any seller (or agent) wants is “let me think about it” because the flow just wasn’t obvious online.
Let’s face it: New Jersey’s real estate market is packed with homes that aren’t cookie-cutter. Split-levels offer surprising flexibility but can be tough to mentally map out. Big center-hall colonials boast space, but sometimes it’s hard to see how that space comes together. Understanding layout with a floor plan dissolves any confusion and lets buyers see themselves living there—even before they set foot inside.
How RealtaSnap Solves the Floor Plan Puzzle
This is where RealtaSnap comes in. We’re not just talking about measurements scribbled on graph paper. Our professionally-designed floor plans highlight every corner, transition, and special feature—making each room’s relationship crystal clear. We use accurate digital laser measurement and in-house editing to make sure every detail lines up, from split-level step-ups to open-concept kitchens and private wings.
For properties up to 3,000 square feet, our floor plan service is priced at just $149. Larger homes up to 6,000 square feet are only $199. And when you need an extra pop, RealtaSnap packages floor plans along with HDR photography, AI-powered virtual staging, and stunning video walkthroughs—all delivered within 24 hours through our easy app or web dashboard. The bottom line: you can book, manage, download, and share your listing media—in minutes.
Here’s how our process helps you succeed:
- Speed: Floor plans are delivered within 24 hours, so you can launch your listing fast.
- Accuracy: Every plan is measured, drafted, and double-checked in-house.
- Clarity: Buyers see exactly how each space flows… no more “where does that hallway go?”
- Professional Presentation: Custom graphics match your listing style—always MLS compliant.
- All-in-One Service: Bundle floor plans with photos, 3D tours, and more for a single, transparent price.
You’ve got enough on your plate—let RealtaSnap handle the floor plan logistics while you focus on what you do best.
Key Benefits of Professional Floor Plans by RealtaSnap
- Instant Buyer Clarity: No more guessing—buyers know exactly what they’re walking into.
- Faster Turnaround: Get your visuals (and your listing) online in record time.
- Boosted Engagement: Listings with floor plans get more page views and qualified inquiries.
- Versatility: Perfect for split-level homes, center-hall colonials, multifamily properties, and everything in between.
- MLS-Ready: Plans are formatted for hassle-free MLS uploads.
- Affordable Pricing: Just $149 for homes up to 3,000 sq ft, $199 for larger properties.
Why RealtaSnap Beats the Rest
Many agents still use outdated or DIY floor plans that can be confusing, off-scale, or just plain inaccurate. Some services treat floor plans as a pricey add-on or deliver sloppy PDFs that buyers can barely read. RealtaSnap flips the script: our floor plans are not a luxury—they’re standard operating procedure for selling homes that have real character (and real quirks).
Our competitors may charge more for less, tack on hidden fees, or leave you hanging for days. With us, you know exactly what you’ll pay and exactly when you’ll get your assets. Your content is always accessible on any device, so hitting the market is never a waiting game.
Ready to stand out in the New Jersey market? RealtaSnap is trusted by top producers at every major brokerage—our laser focus on speed, quality, and simplicity is why agents keep coming back. Don’t let another listing fall through the cracks because buyers can’t “see” the possibilities. We make sure they can.
Elevate Your Next Listing With RealtaSnap
At the end of the day, buyers commit with confidence when they know a home’s story—and that story starts with a floor plan. When it comes time to showcase split-level homes, expansive colonials, or any property where layout makes the difference, you need the tools that transform confusion into excitement.
Let RealtaSnap deliver those tools—with beautiful, accurate, and accessible floor plans that set your listings apart. Our pricing is clear, our turnaround is fast, and our quality is unmatched. Make complicated layouts easy for buyers to understand, and watch your bookings soar.
Don’t wait—unlock the full potential of every property. Schedule your RealtaSnap floor plan service today at www.realtasnap.com.
All prices and information are subject to change. Information is deemed reliable but not guaranteed.
FAQs
Isn’t a floor plan only necessary for super high-end homes or new developments?
Actually, clear floor plans are hugely beneficial for all types of listings—especially unique older homes like split-levels and colonials found throughout New Jersey. A professional floor plan opens up your market to buyers who want clarity in any price range. With RealtaSnap, any property can look premium.
I’ve heard floor plans can be expensive and take days to get. Is that true?
That might be the case elsewhere, but not with RealtaSnap. Our floor plan packages start at just $149 and are always delivered within 24 hours—no extra rush fees or hidden costs. We move at the speed of your business.
Will a floor plan really help buyers understand the layout if my home is complicated?
Absolutely! Our professional plans cut through any confusion—especially in homes where split levels or multiple wings make photos alone hard to interpret. RealtaSnap’s detailed floor plans make it easy for buyers to picture the flow and see the full range of possibilities.


